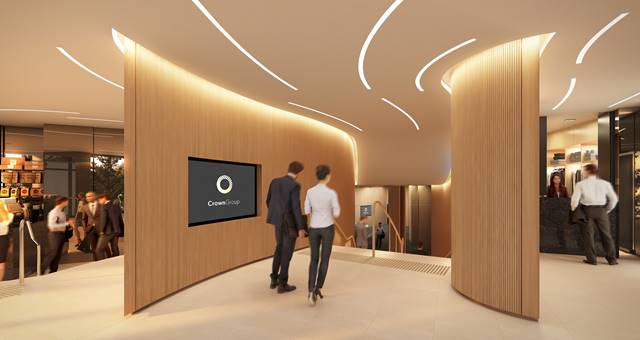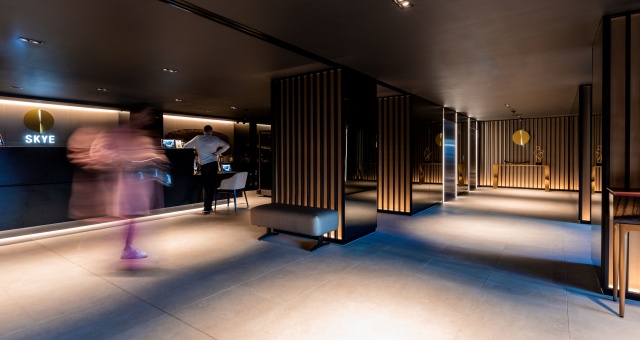A new guest entrance and more efficient check-in and out process is now in place at Skye Suites Green Square as part of the latest improvements introduced at the inner-Sydney property.
Designed by Japanese architect Koichi Takada, who steered the design of the overall building, in conjunction with Chada Designs, the new lobby space and guest entrance aims to speed up the arrival and departure formality process for guests to ensure they have more time to enjoy their stay.
The space also works to link the food and beverage outlets dotted around the hotel precinct and provide an easy hub for guests to access nearby entertainment facilities and the hotel’s wellness offerings including fitness centre and sauna. A new dining outlet will soon be introduced within the lobby itself.

The introduction of the new lobby space comes amid construction of the hotel’s new AUD$20 million Infinity Conference Centre, which will be the first purpose-built event venue in Sydney since the opening of the International Convention Centre in 2016. Work on the new facility is expected to be complete midway through 2022.
Crown Group CEO, Iwan Sunito, said the new facility would become a place of connection with a strong community feel.
“We envision this as becoming a centre for knowledge and for sharing ideas, a place to inspire, ignite and transform people, bringing alive the sense of giving within people,” he said.
The centre will be customisable, with event spaces capable of catering to patrons in classroom format for up to 65 people, conferences for up to 325, dinners and weddings for 385, auditorium style for 425 or cocktail events for 450. Clients will also be able to package in accommodation at Skye Suites directly above, depending on availability.

