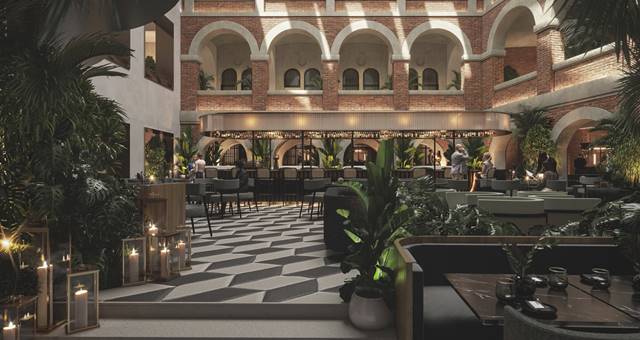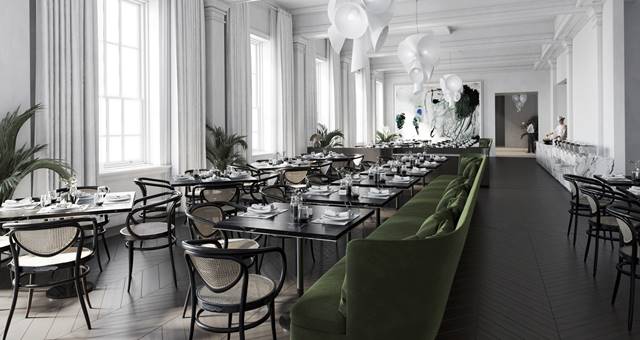What are some of the projects you’re working on currently that you can share?
Within Sydney’s restored 1851 Treasury Building, the InterContinental Hotel (IHG and Mulpha) is being completely refurbished. We’re transforming the ground floor Cortile in the heart of the hotel into a luxury bar and arrival point anchoring the multi-storied space. Woods Bagot’s design retains traditional elements of the historic structure with contemporary insertions – sculpted details, domestic tactility, a fresh hierarchy of graphic elements – and biophilia playing a major role. The journey to the new suites and level 32 Club Lounge will be guided by soft curves of architecture and interior finishes.
Woods Bagot has just completed the Next Hotel Melbourne. Located in the new office, retail and dining complex at 80 Collins Street (the ‘Paris End’ of the city), there are 255 rooms and suites whose design for a bespoke experience incorporates intriguing artwork, quirky objet d’art and residential touches. Understated, eclectic and creative, with an incredible bar / restaurant / café offering, Next will appeal to business and leisure guests.

Can you give us a few examples of your most challenging current or recent projects and how you overcame the challenges.
The InterContinental Sydney team is working with a multi-layered building fabric from the 19th century through to the 21st century which requires a forensic approach to design. Creating sensitive new interventions in strategic locations is challenging but, ultimately, will result in a rich spatial environment befitting the brand’s flagship hotel.

What is the X Factor about Woods Bagot and how do you stand out from others in your field?
Sympatico relationships with our clients are built on our deep understanding of the complex and co dependent relationship between developer and operator. We integrate an intelligent layering of narrative into the DNA of any project, which informs all decisions –from operational to material choice.

