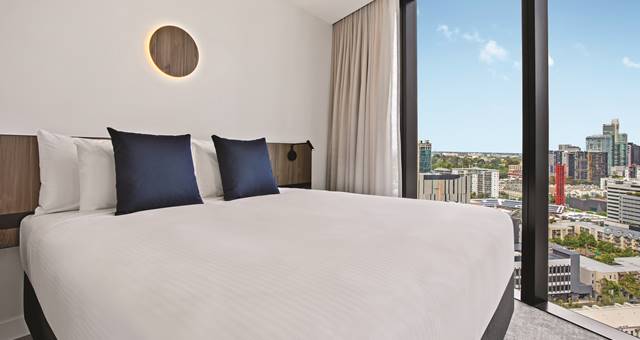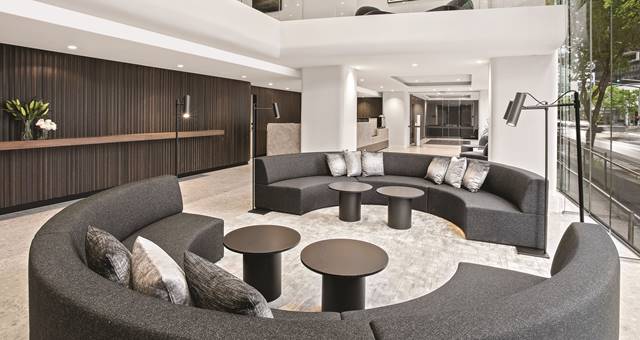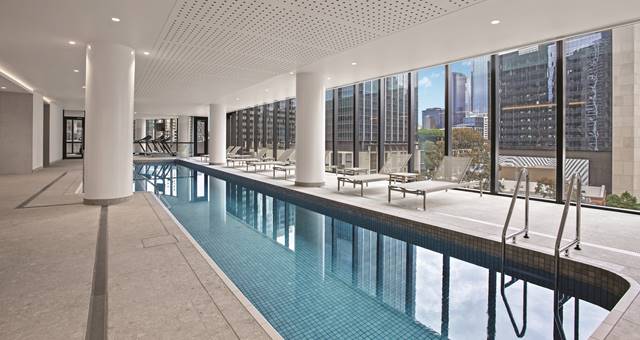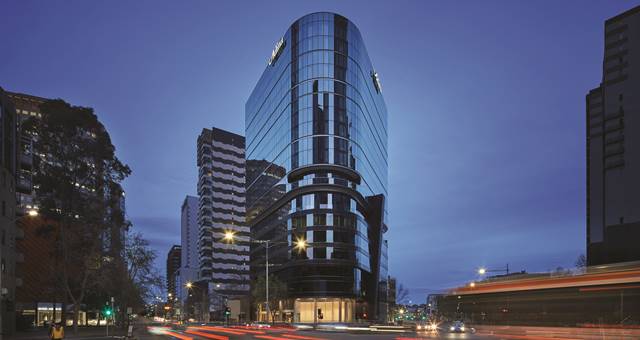TFE Hotels has released the first images inside its new Adina Apartment Hotel Melbourne Southbank following the hotel’s opening earlier this month.
The 220-room property features a well-lit lobby with floor-to-ceiling windows bathing the area in daylight, with rooms offering sweeping views over the Melbourne CBD, Yarra River and nearly parklands. It is Australia’s tallest mass timber vertical extension, sitting on top of an existing concrete structure at ground level.

Drawing on using highly sustainable materials and technology, the use of 5,300 tonnes of cross-laminated timber will serve to boost the hotel’s green credentials by offsetting around 4,200 tonnes of CO2 from the atmosphere.
Designed by Bates Smart, the timber used in the hotel was sourced from certified Forest Stewardship Council-approved suppliers, while an electric crane was used to limit noise. Bathrooms were assembled off-site and delivered in a pre-fabricated format ready to slide into place and connect to utilities.

While timber in its mainframe construction, the hotel also adopts a glass exterior, which feeds through into a curved balcony. Timber use extends into the lobby as a visible element designed to evoke a warm and welcoming feel for guests.

An energy management system will be built into each room which will control heating and air-conditioning systems to minimise energy use when a guest is not in their room.
The mid-level indoor swimming pool is narrow but allows for guests to swim laps as a good form of exercise, with the facility located on the same level as the hotel’s fitness centre.

