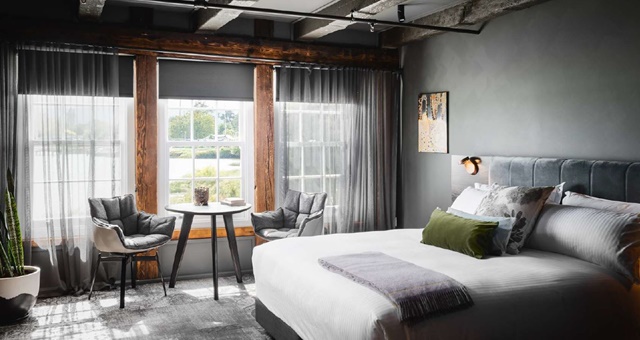
Launceston’s Stillwater Seven boutique hotel, designed by Cumulus Studio, has claimed the Paul Davis Hotel Design Award for 2020, sponsored by Pro-invest Group.
The three-storey hotel, set inside a converted 1830s flour mill on the banks of the Tamar River, was judged by an esteemed panel of fellow interior designers as the most innovative, sustainable and eye-catching property among nearly a dozen entries from hotels and restaurants around Australia.
The award winner announcement took place today at the 2020 Australian Hotel Industry Convention and Exhibition, presented by HM Magazine and headline sponsored by Intrust Super and Hostplus.
Opened in 2019, Stillwater Seven is a small, seven bedroom property located above one of Tasmania’s most acclaimed restaurants, with each room offering waterfront views and a private bar and pantry to overnight guests. The construction of the property’s accommodations incorporated no plastics, no harmful chemicals, no off-gassing plants and a priority focus on low VAC materials.
One of the judges, Paul Wiste from Design Assembly, said the winning entry was chosen unanimously by the selection panel.
“This project was noted for its creative response to transforming a derelict industrial building into a cozy getaway.
“The judges commented on the thoughtful use of materials and the interplay between the memory of the former flour mill structure and the intervention of the new design. The layering of the colour and texture was also a highlight, with rough wood grains and stone contrasting the solid colours and patterned surfaces.
“From its humble entrance, the property reveals itself as a delightful and imaginative project, creating a new destination for both the local community and the curious traveller.”
Stillwater Seven said in its winning entry that the seven luxury suites were intended as a natural transition from the existing dining experience, which recently celebrated its 20th anniversary.
“As the survivor of two major fires and almost two centuries of wild elements, the design expresses the building’s journey through time.

“Weathered corrugated iron, heritage sandstone and giant oregon trusses are highlighted and enhanced throughout the redefined interior. Flickers of the site’s past continue from the retained elements to the new, with a rich interior palette of raw timbers and deep colour.
“Although perhaps appearing as a design constraint, the charred, weathered elements of the building promoted significant innovation,” Stillwater added.
“This design exploration delved into the post-fire regeneration of the Australian bush, known for producing a gallery of colourful new plant life. As if rising from ashes, rich reds and greens are matched with steel thresholds, burnt timbers and textured paintwork throughout the interior. Just as the bush regenerates, so too has Stillwater, transforming and taking on a new life.”
In addition to architecture and interior design by Cumulus Studio, Stillwater Seven features construction work by Anstie Constructions; mechanical and electrical by JMG Engineers and Planners; structure by Rare Innovation; Fireplaces by John Papworth and Lighting by Southern Lighting and Cumulus Studio.
Zagame’s House was recognised and highly commended for its entry, with judges bestowing second place on the boutique Melbourne property.

